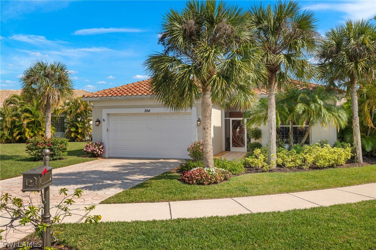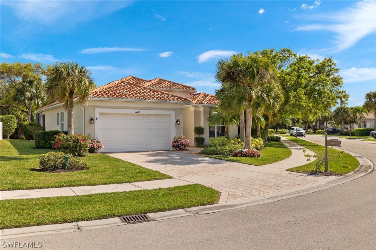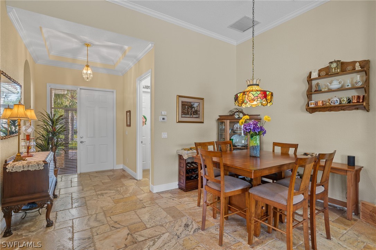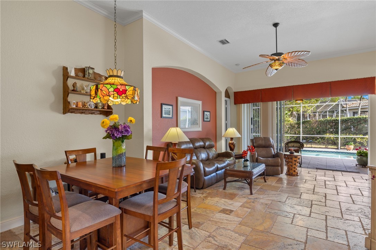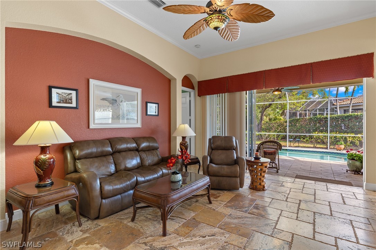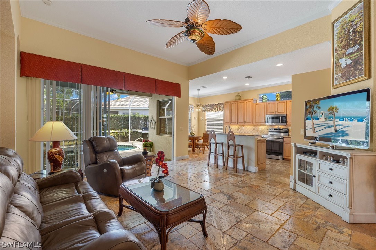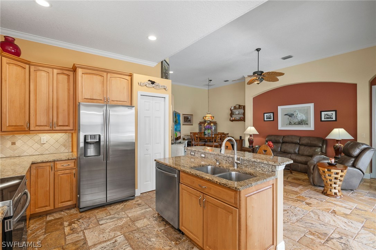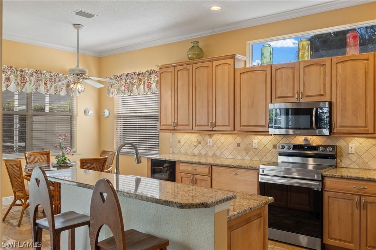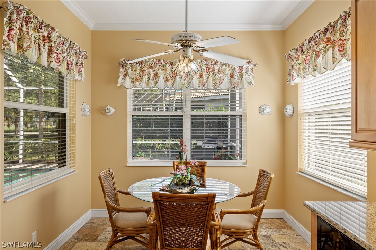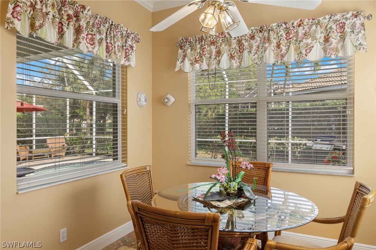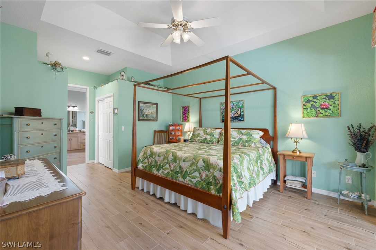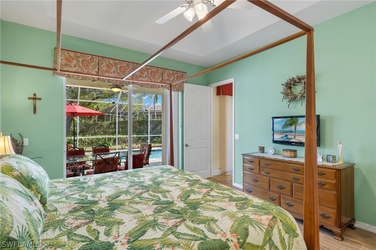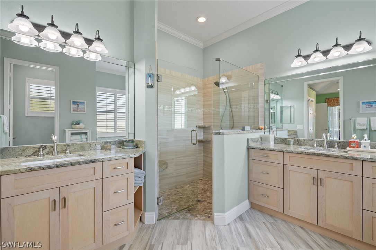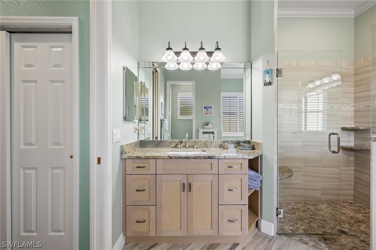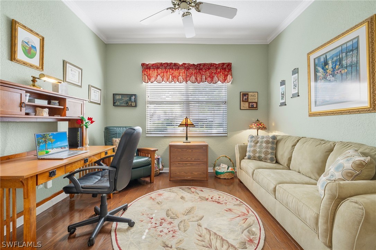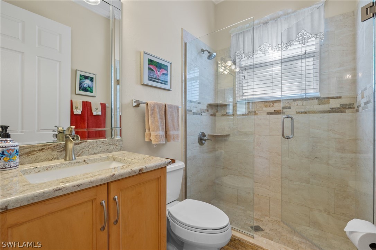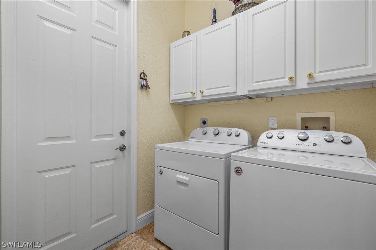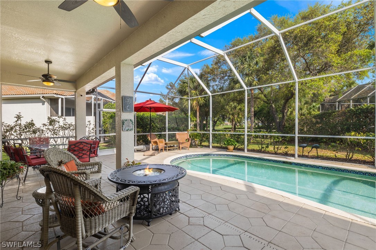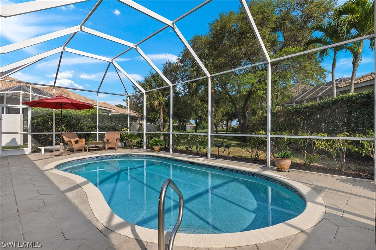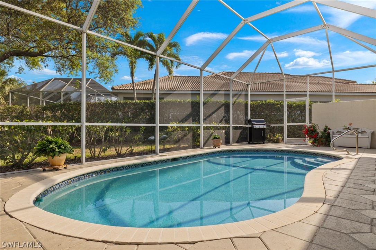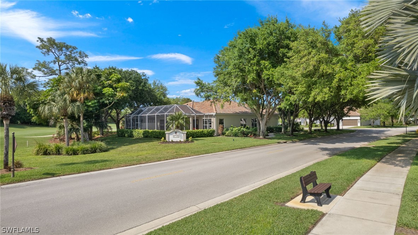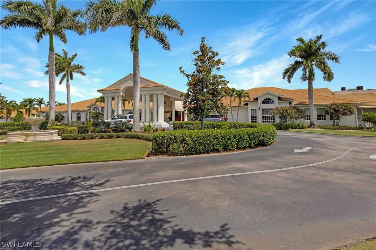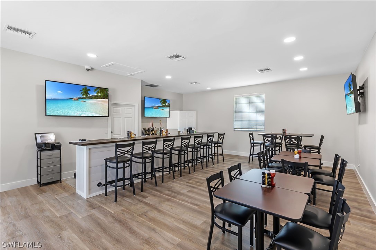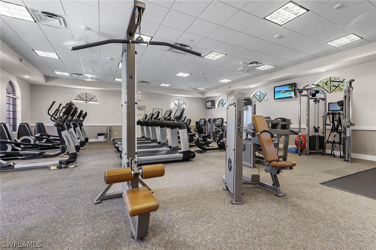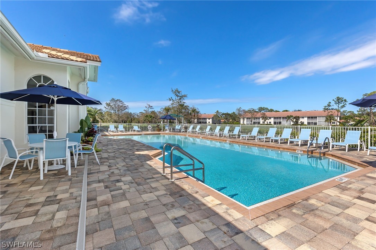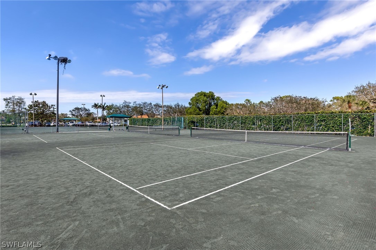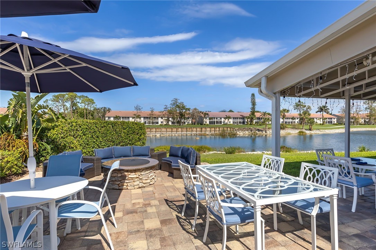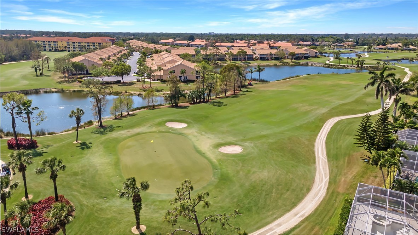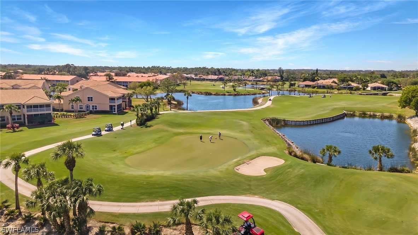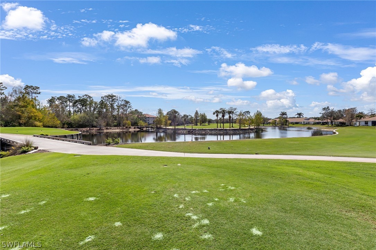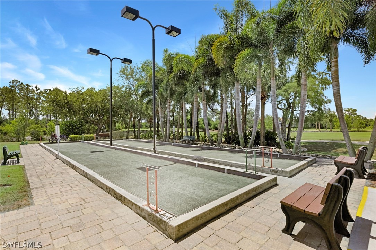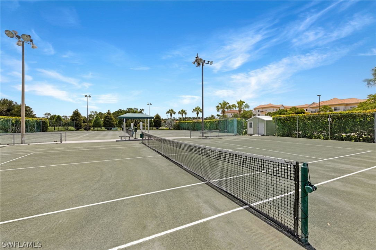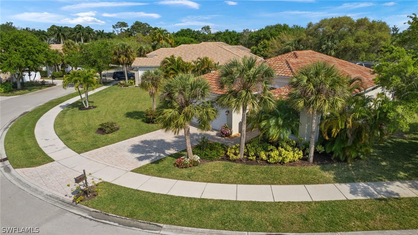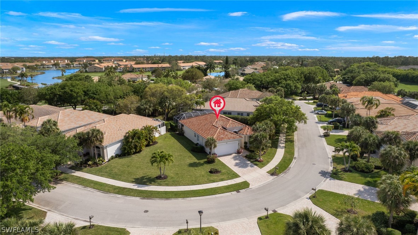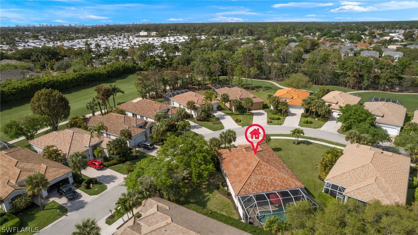
354 Harvard Lane
Naples Fl 34104
2 Beds, 2 Full baths, 1674 Sq. Ft. $675,000
Would you like more information?
Explore the epitome of relaxed living in this single-family pool home featuring 2 spacious bedrooms, a den, and a 2-car attached garage. With an inviting open floor plan, new roof, and a fresh AC system, this home exudes comfort and style with tile floors throughout and newly updated bathrooms. The updated kitchen is a culinary haven, boasting 42€ solid wood cabinets, granite countertops, and brand new stainless steel appliances. Enjoy the community's full-service amenities, including a restaurant, bar, fitness center, pools, tennis, and bocce courts. With a social membership included, Glen Eagle Golf and Country Club ensures a lifestyle of leisure. Conveniently located less than 4 miles from downtown Naples Fifth Avenue, explore a plethora of dining, shopping, art galleries, and pristine Gulf Shore Beaches. This home is sure to exceed your expectations.
354 Harvard Lane
Naples Fl 34104
$675,000
- Collier County
- Date updated: 05/16/2024
Features
| Beds: | 2 |
| Baths: | 2 Full |
| Lot Size: | 0.14 acres |
| Lot #: | 23 |
| Lot Description: |
|
| Year Built: | 1999 |
| Parking: |
|
| Air Conditioning: |
|
| Pool: |
|
| Roof: |
|
| Property Type: | Residential |
| Interior: |
|
| Construction: |
|
| Subdivision: |
|
| Amenities: |
|
| Taxes: | $2,271 |
FGCMLS #224023542 | |
Listing Courtesy Of: Thomas Bullaro, Premiere Plus Realty Company
The MLS listing data sources are listed below. The MLS listing information is provided exclusively for consumer's personal, non-commercial use, that it may not be used for any purpose other than to identify prospective properties consumers may be interested in purchasing, and that the data is deemed reliable but is not guaranteed accurate by the MLS.
Properties marked with the FGCMLS are provided courtesy of The Florida Gulf Coast Multiple Listing Service, Inc.
Properties marked with the SANCAP are provided courtesy of Sanibel & Captiva Islands Association of REALTORS®, Inc.
